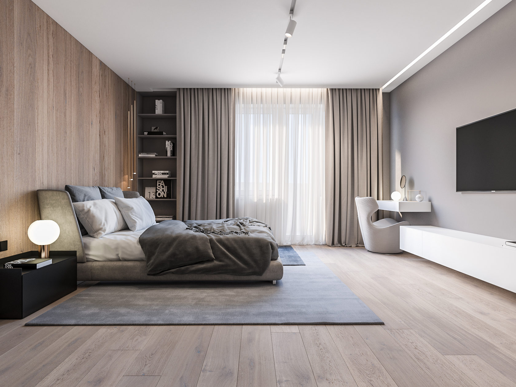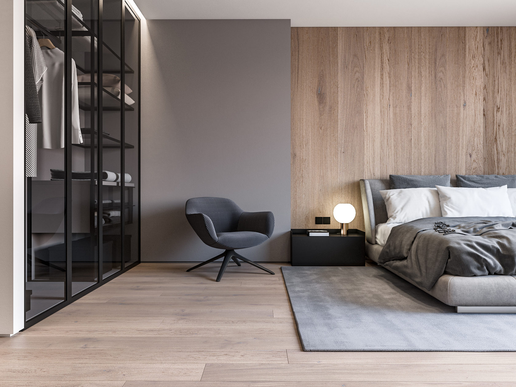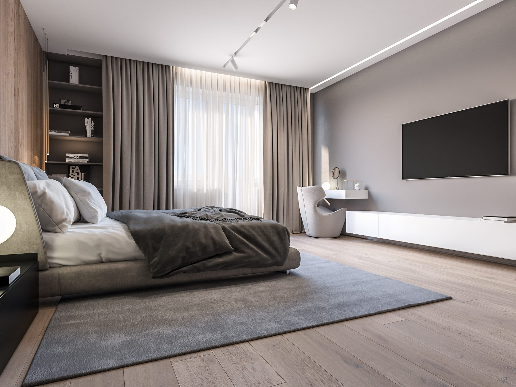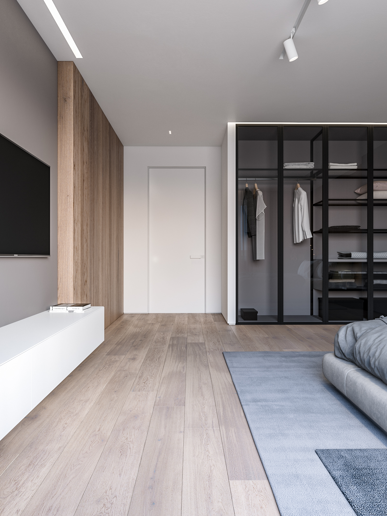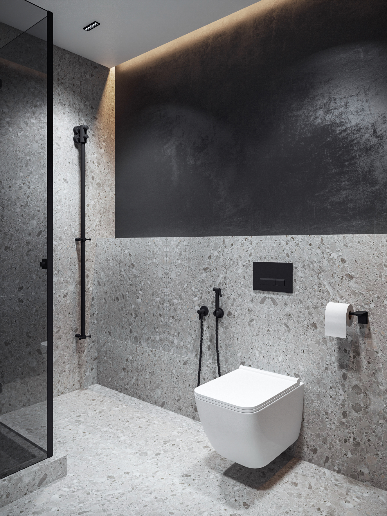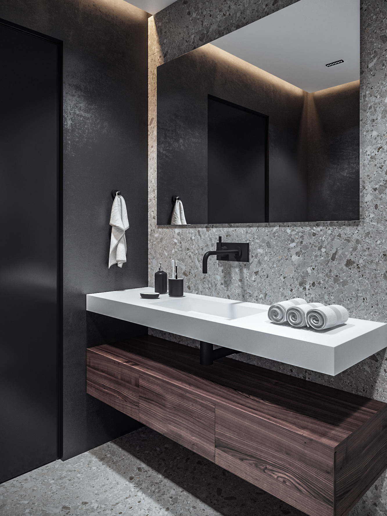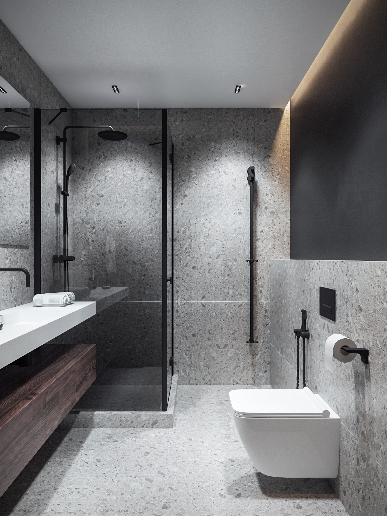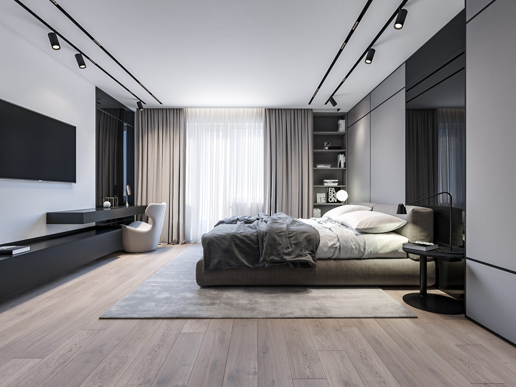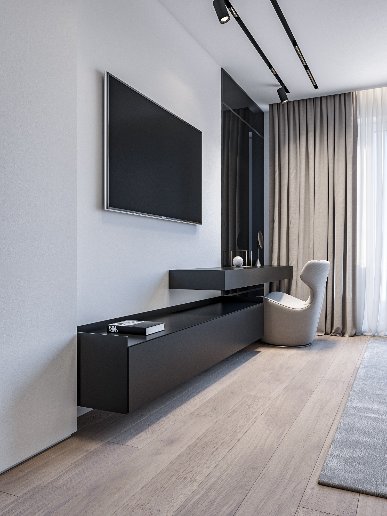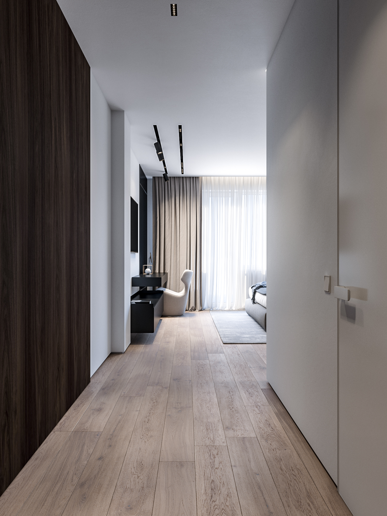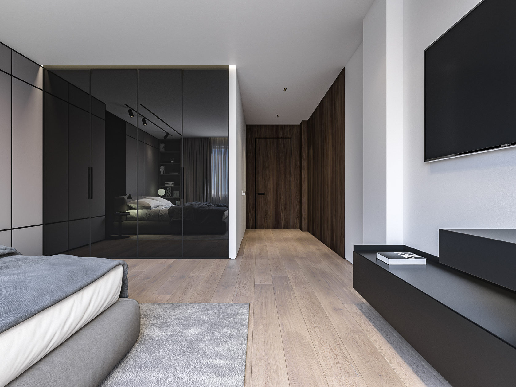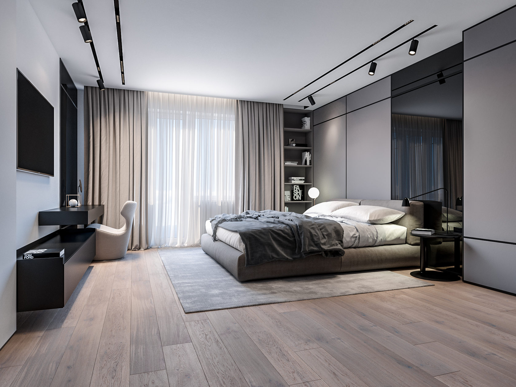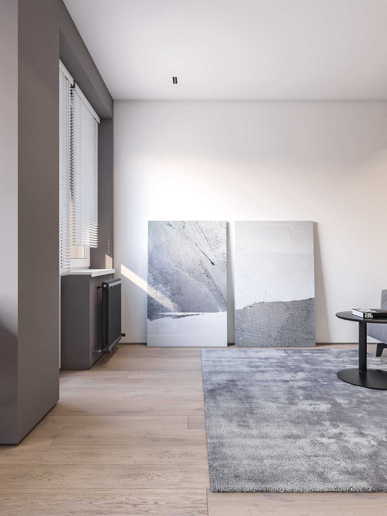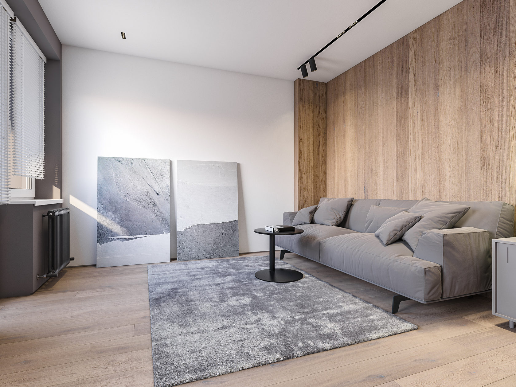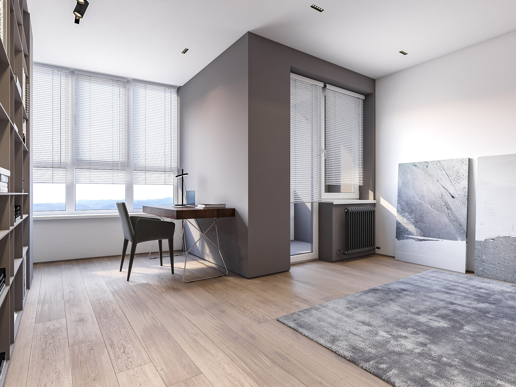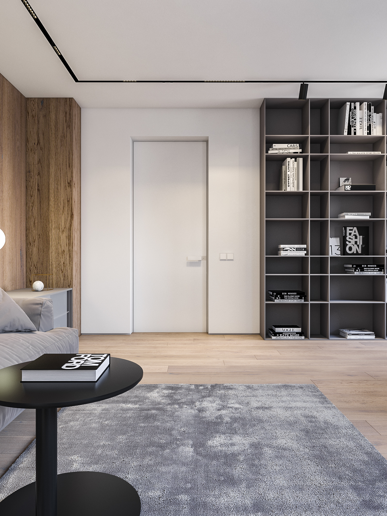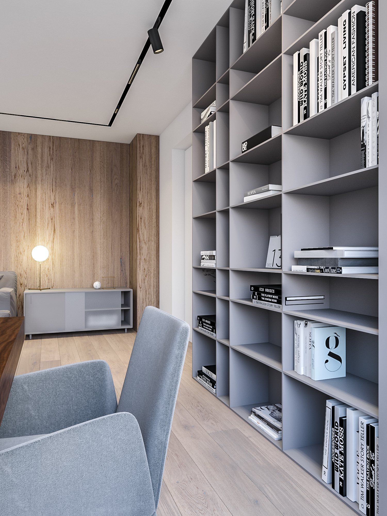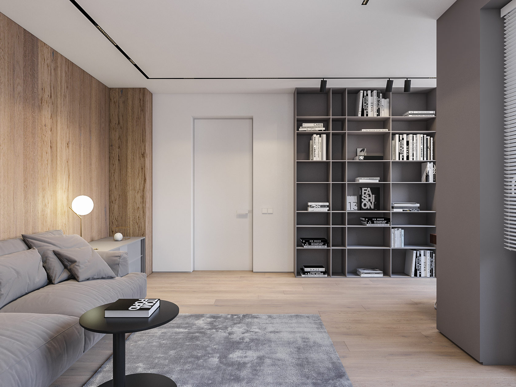Apt. 103
Minimalistic Style Apartments
Location:
Poland
Poland
Type of housing: apartment

Date:
2020
2020
Square meter:
124m²
124m²
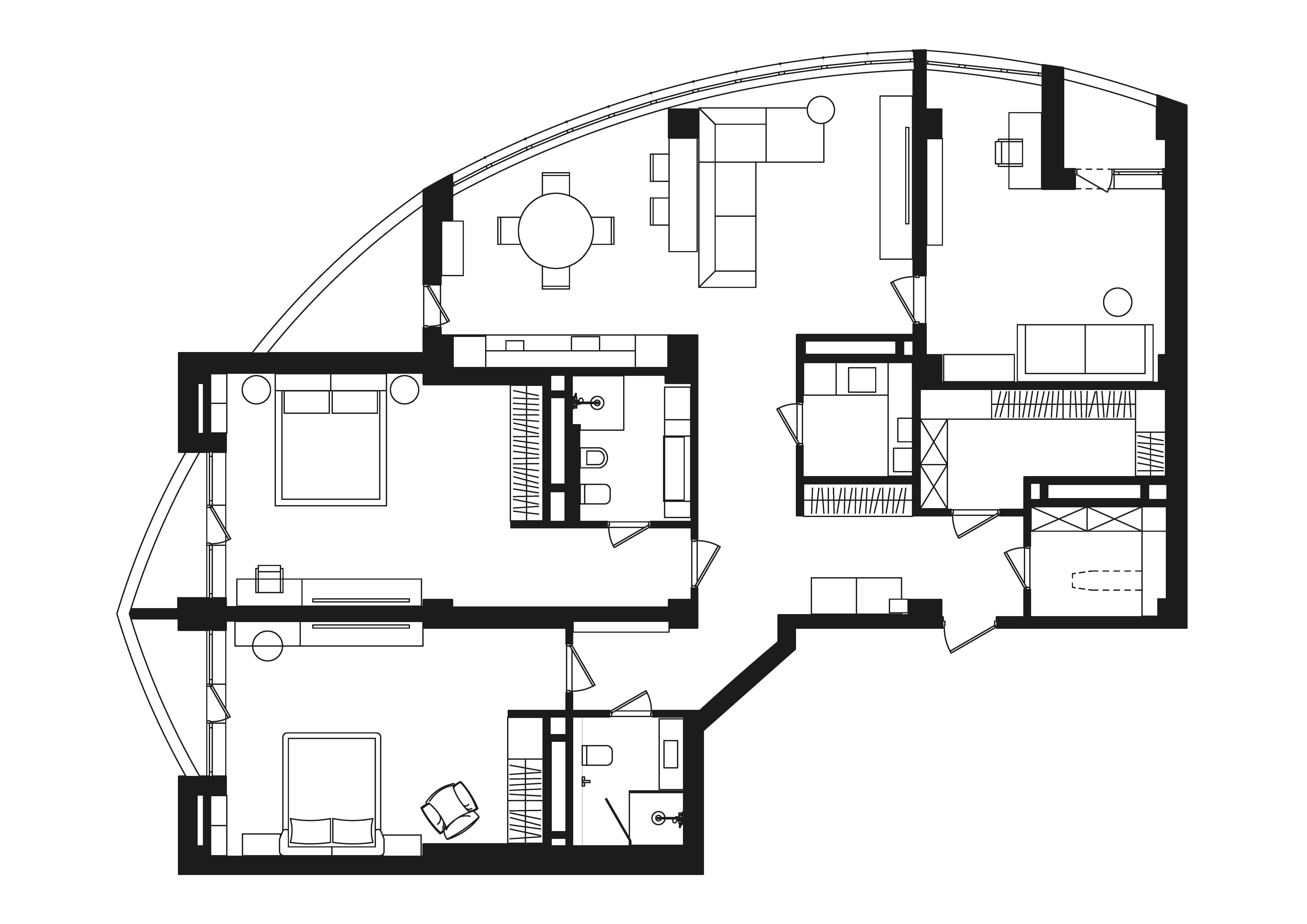
This apartment is the result of merging two adjacent units into one, creating a harmonious living space. The layout includes a spacious living room, a kitchen-dining area, two bedrooms, two bathrooms, a study, a walk-in closet, and a laundry room. The overall design concept is minimalistic, achieved through the use of concealed door systems and shadow gaps instead of traditional baseboards, creating a clean and expansive interior.
Concept
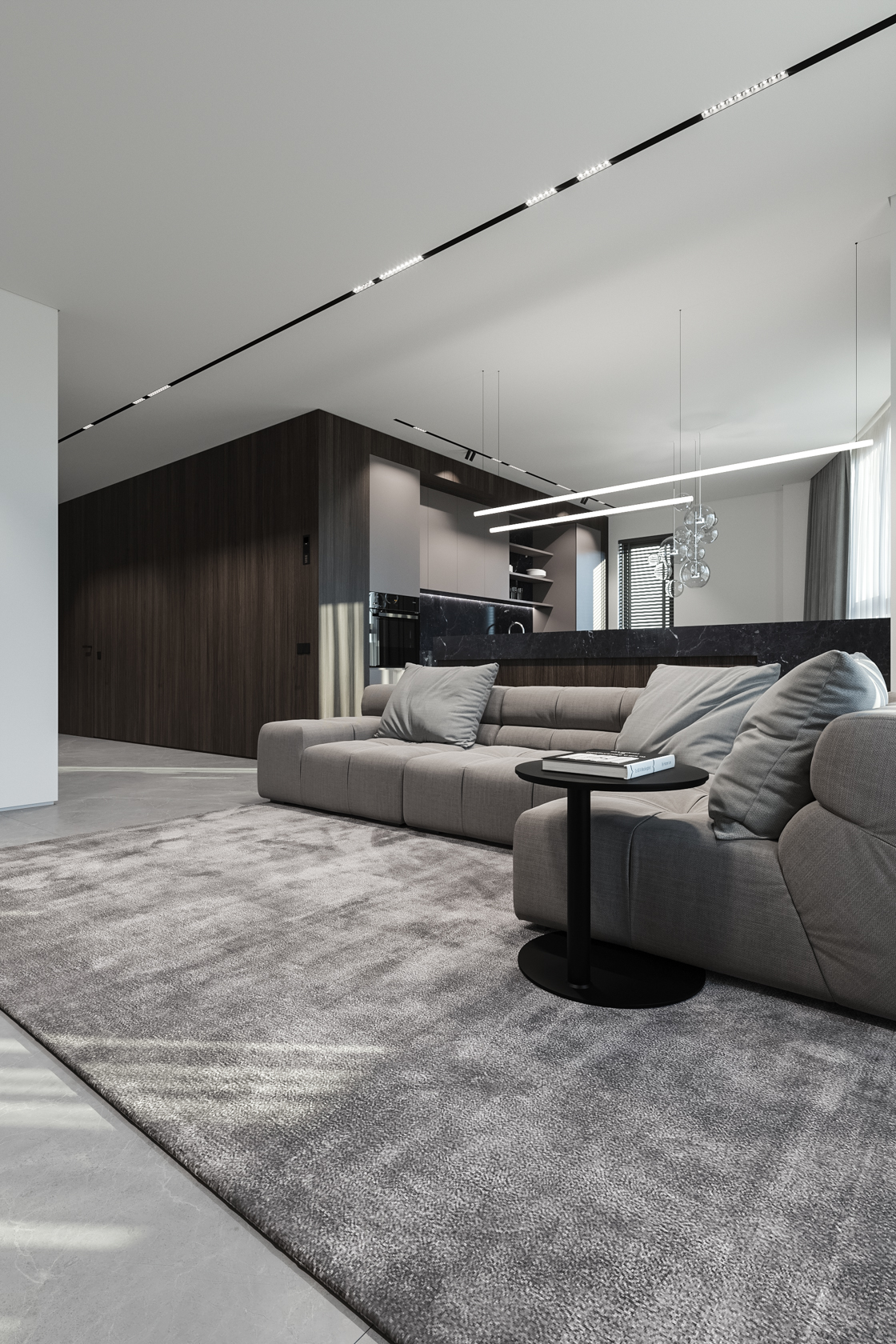
























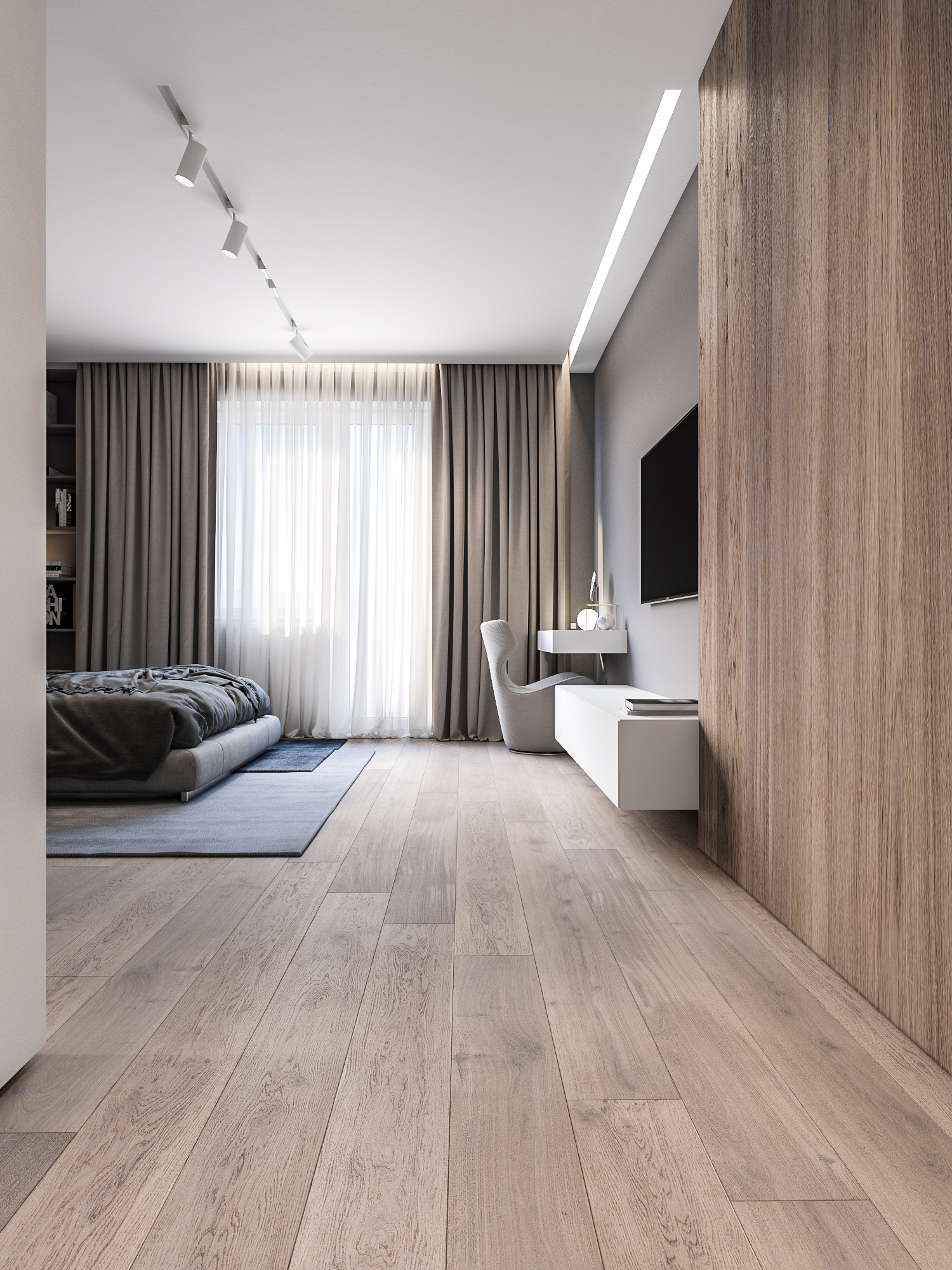
Magnetic track lighting systems are utilized as the main source of illumination, seamlessly integrating into the overall aesthetic and complementing the interior. The predominant materials in the interior finishes are wood and stone, adding a touch of natural elegance. The built-in furniture features smooth surfaces and sleek, uncomplicated forms, enhancing the minimalist atmosphere.
