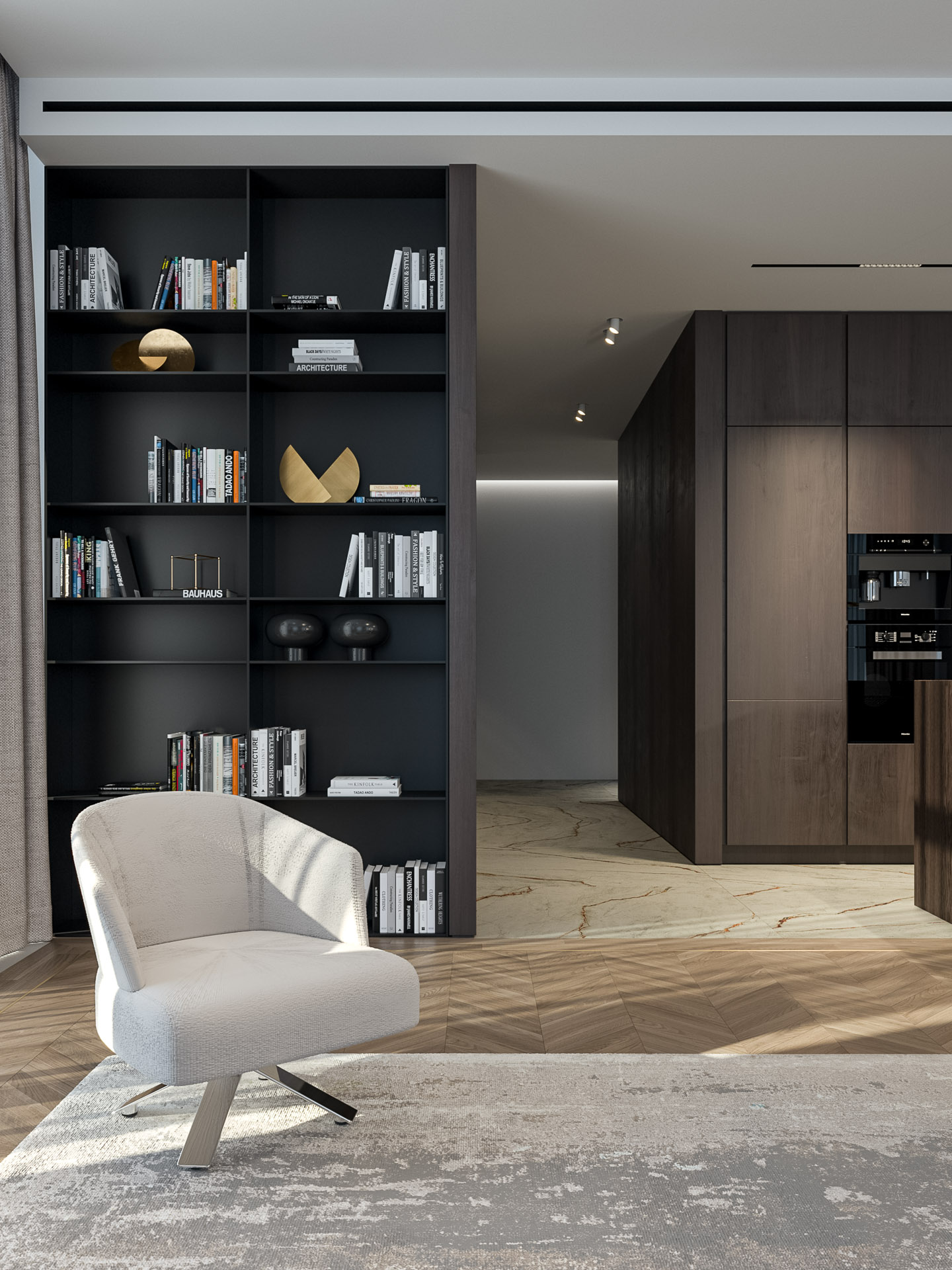Contemporary
Elegance
Creating a stylish living space in 156 sqm
Contemporary
Elegance
Elegance
Creating a stylish living space in 156 sqm
Location:
Ukraine
Ukraine
Type of housing: apartment

Date:
2022
2022
Square meter:
156m²
156m²

This project represents another successful collaboration with our esteemed client, and once again, we thoroughly enjoyed working on this apartment design. The objective was to create a modern-style interior that strikes a balance between simplicity and sophistication. The client desired a layout comprising three bedrooms, two separate bathrooms, a laundry room, and a combined living and dining area with an open kitchen.
The apartment's interior design embraces a play of contrasting colors, with accentuated wall panels featuring natural veneer finishes. The textile elements remain solid-toned, allowing the designer furniture and meticulous selection of finishing materials to take center stage. The integration of built-in furniture seamlessly blends with the overall aesthetic, while the kitchen and hallway cabinets appear monolithic and harmonize with the surrounding walls. Attention to detail was given to the quality of designer furniture and the careful selection of interior elements.
The French oak parquet flooring adds a touch of elegance and softens the overall ambiance. The bathrooms feature large-format ceramic tiles in combination with natural veneer panels. The kitchen island boasts a functional workspace, a cooktop surface, and a small bar area.
About










The result is a contemporary apartment design that fulfills the client's vision for a modern yet elegant living space. The careful balance between simplicity and tasteful details creates a visually appealing and functional interior. The utilization of high-quality materials, designer furniture, and thoughtful spatial planning contributes to a harmonious and comfortable environment.
Result








































